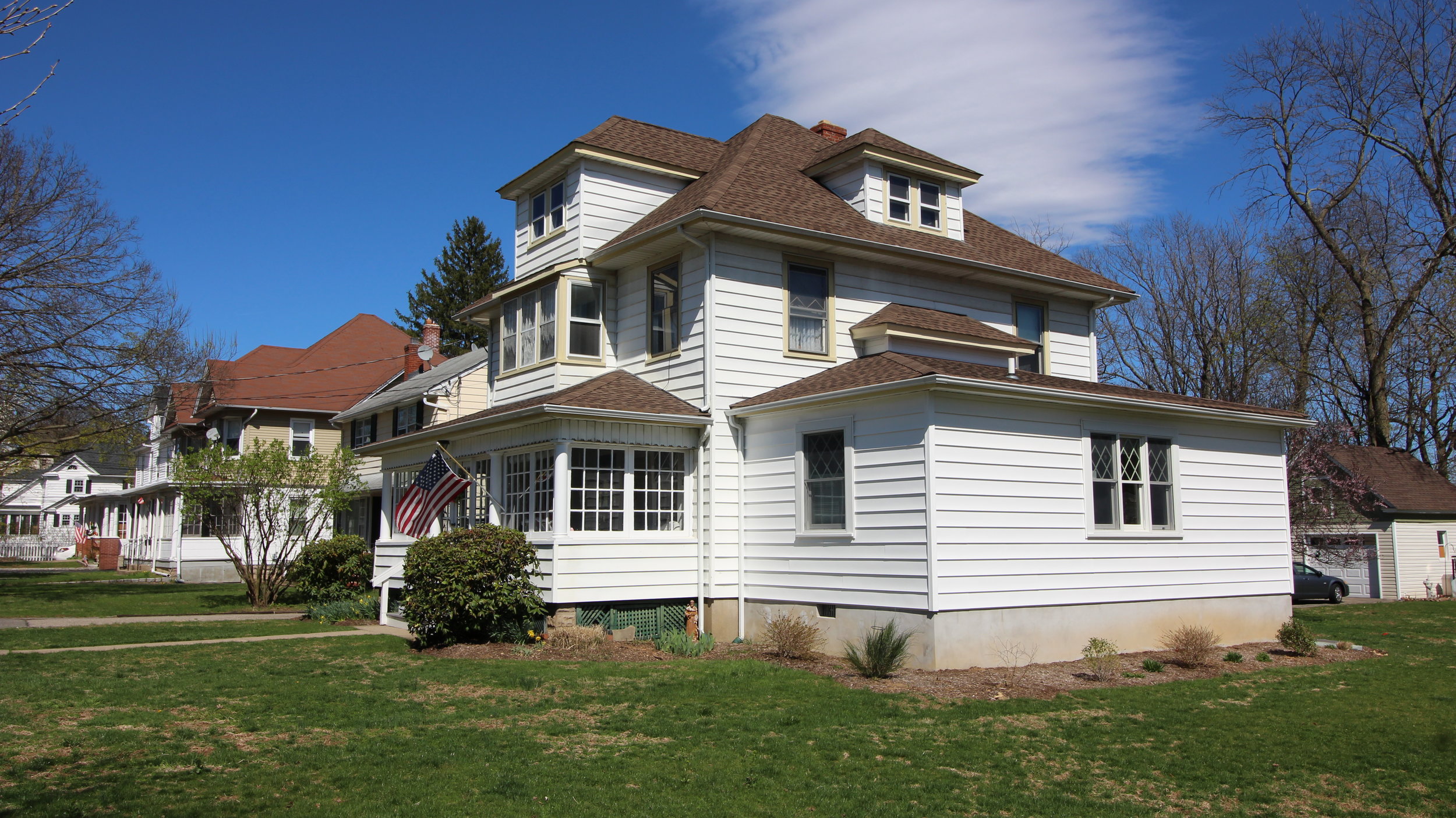Helping households achieve their Residential Dreams since 2003
Headquartered in Morris County, New Jersey with a satellite office in Pompano Beach, Florida, BK Designs LLC assists home owners and landlords with their residential additions and remodeling. Our firm specializes in all Residential Architectural Additions and Remodeling, from the seed of an idea to the final product. Whether it be a simple interior design to adding a second floor of a house we bring extensive experience and professionalism to every project and customize our support to your individual dreams and desires.
Mission Statement: If we had to label our design philosophy it would be: “Our designs add life and years to your space.” If an alteration or addition is affordable, so is the incorporation of accessibility options. Elements that are common to all spaces such as walls, floor, doors, etc can easily be designed by our company to allow use for all: big/small, older/younger, and in turn, everyone who uses the space is welcome and comfortable. With the prospects of living longer and multi-generations cohabiting, this is more important than ever.
Get in touch with us to set up a free consultation, or use the contact form at the bottom of this page to enquire whether our services are right for you.
Contact
☎ CONTACT
info@bkdesignshome.com
(973) 989-0838
➤ LOCATION
Morris County, New Jersey
Broward County, Florida
Areas of Practice
Residential
Addition and Alteration Design Drawings and Construction Documents. After fine tuning the design with close attention paid to the use and layout, Electrical plans, Structural Plans and material selection will be created. These documents allow proper and accurate bidding for your job and local Building Department approvals.
Commercial
Before leasing or buying a space, an analysis of square foot requirements and current use and expansion is documented. This information provides the data for cost saving measures, alteration requirements and suitability of the proposed space. This Program can be used to compare other spaces to realize if they are suitable.
Interior design
Exploration of current and proposed design ideas leading to realistic and feasible plans involving incorporation of existing furniture, appliances and spaces or the need for a new design that may involve alteration to spaces and new furnishings to achieve the desired use and spirit.
Measured Drawings
The drawings prepared from on-site measurements of an existing building or space. It can be for a building to which additions or alterations will be made; or for spaces which are intended for lease and from which drawings the areas for lease purposes will be calculated.
aging in place
With the future in mind, all Architectural work will address and coordinate aspects of your home growing and changing as your life unfolds. These design concepts allow for the maximum enjoyment and safety at all stages of life. After analysis of existing and future use a fluid and adaptive design can be reached.
Contractor consulting
With some alteration jobs appearing straightforward, situations may arise and an examination of the existing layout is required. We can provide ideas and advice always keeping safety and cost as driving force.
“We work within your budget to add value as well as function.”
Let's Chat.
Please use the form below to tell us about your inquiry, and we’ll email you back to schedule a consultation. You may also email or call us to make an appointment. Our general response time is one business day.

